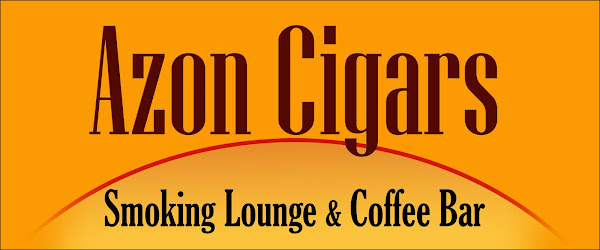Thursday, July 17, 2008
Layout
We have the design layout. The plan in includes a retail area, walk in humidor, members only lounge with fireplace, conference room, walk-in humidor, and several sitting areas. Two sitting areas will have big screen tvs, a pool table area will have smaller tvs, and the member lounge will have a big screen tv, the conference room will have a small tv. We will start framing the walls Friday.
Subscribe to:
Post Comments (Atom)







No comments:
Post a Comment